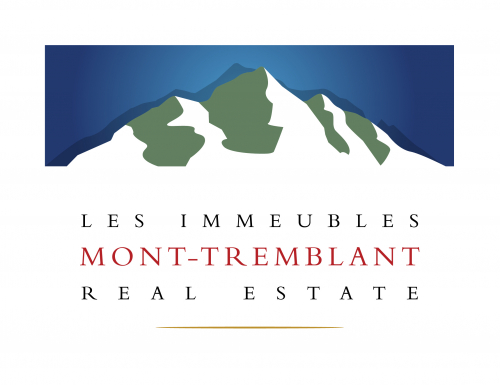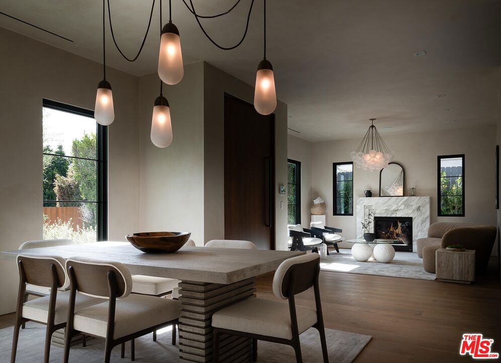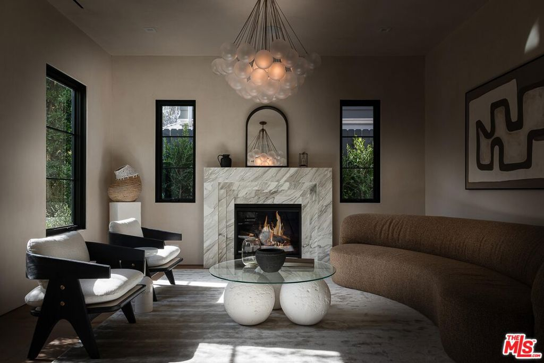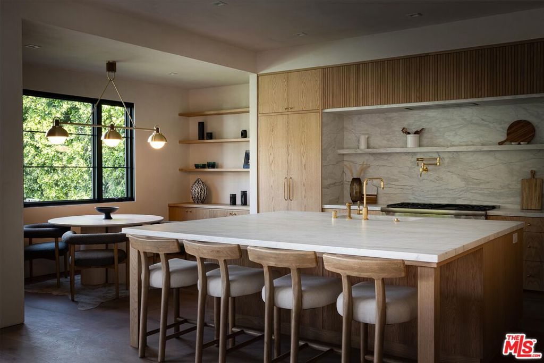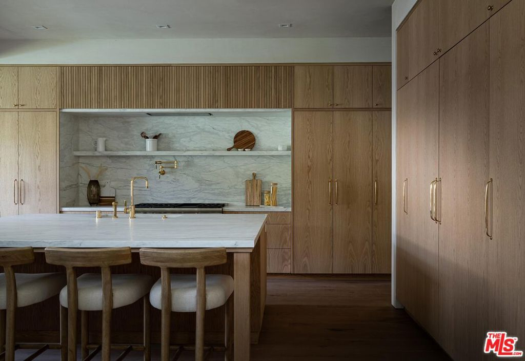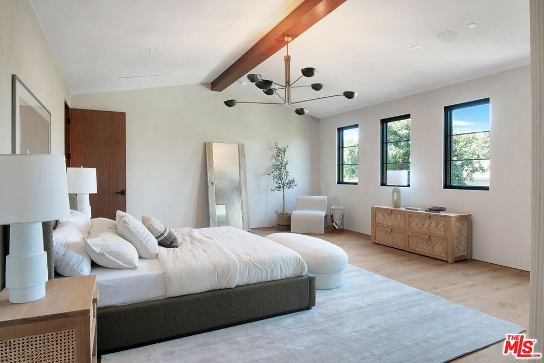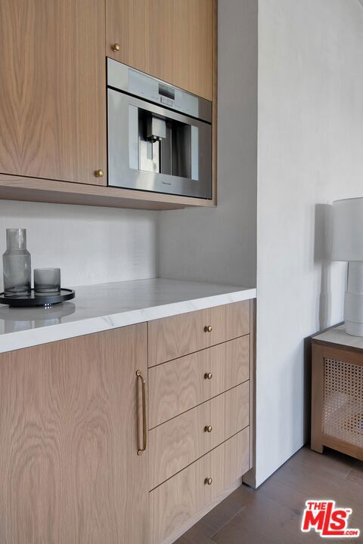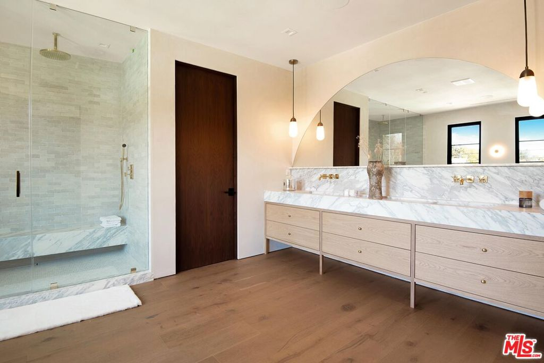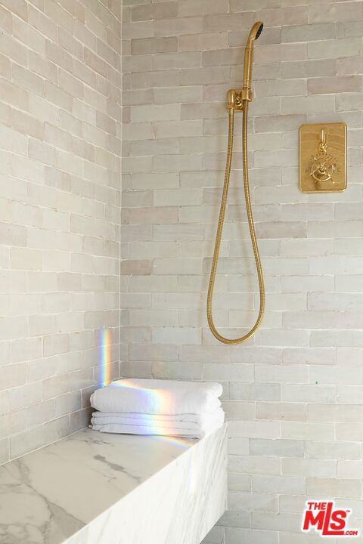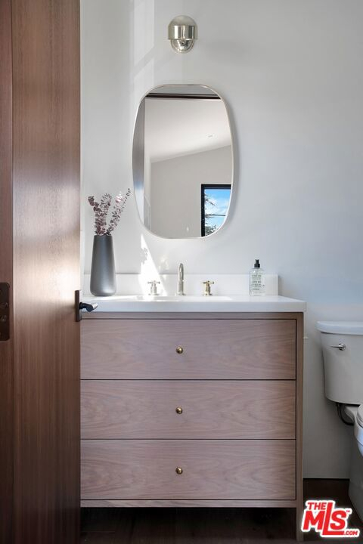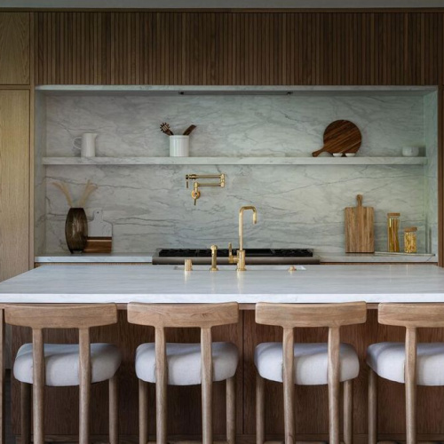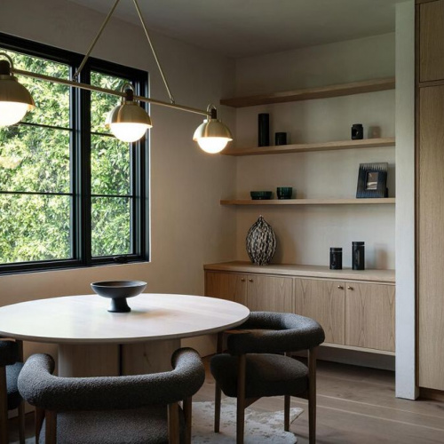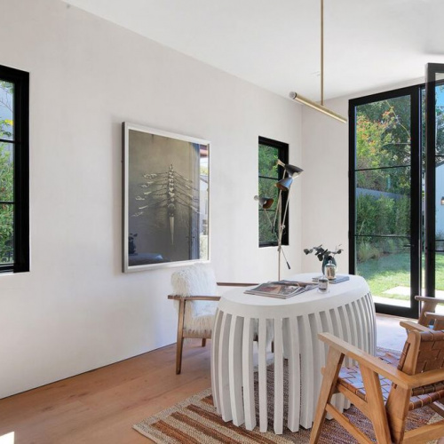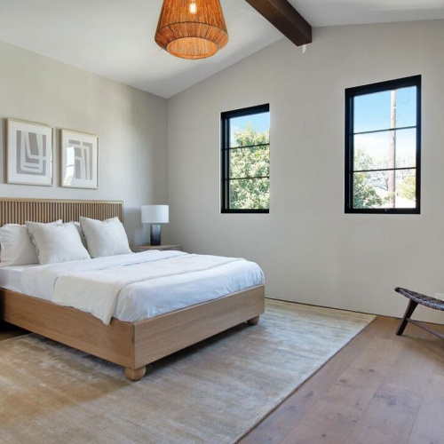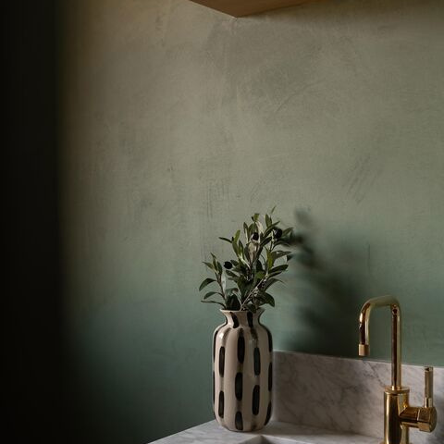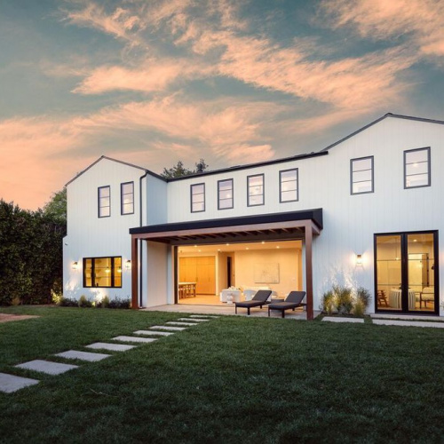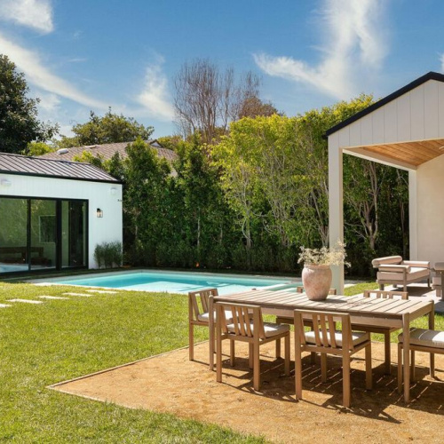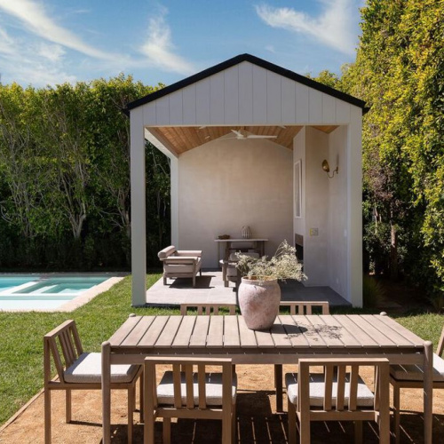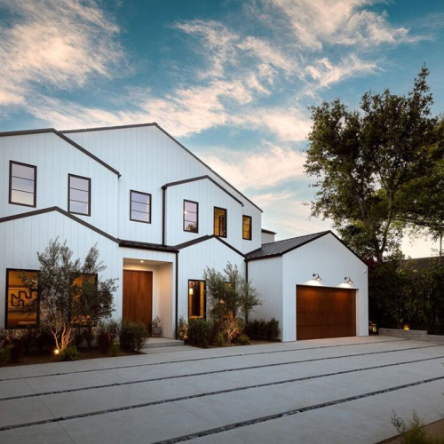Description
Presenting a pristine, newly constructed residence nestled South of the Boulevard in the highly coveted Longridge Estates pocket of Studio City. This exquisite 5BD/6.5BA estate, built and designed by Abode Homes, epitomizes elegance with its lavish finishes and curated designer touches throughout. Step inside through the walnut front door to discover lofty ceilings and abundant natural light filtering through every corner. The formal living room boasts a welcoming fireplace and leads you to the expansive formal dining area, ideal for hosting gatherings with loved ones. The gourmet chef's kitchen is a culinary haven, adorned with gleaming calacatta marble counters, top-of-the-line Thermador appliances, bespoke cabinetry, and a generous center island. Adjacent to the kitchen, a fully-equipped separate prep kitchen stands ready for larger celebrations. The main kitchen seamlessly connects to the family room with another inviting fireplace and Fleetwood pocket doors that effortlessly let the outdoors in. The covered outdoor deck is perfect for al fresco dining all year long. Downstairs, an en suite bedroom, mudroom, and powder bath add practicality and convenience to the home. Ascending to the upper level, you will discover the sprawling primary suite complete with a cozy fireplace, beverage center, and a custom walk-in closet. The indulgent spa-like bathroom offers a tranquil escape with its luxurious soaking tub, expansive shower, and dual vanities. Three additional en suite bedrooms and a full laundry room complete the upstairs layout. The finest materials were used throughout this home. Allied Maker and Apparatus Studio lighting, Waterworks and Watermark Brooklyn fixtures, Clayworks plaster, walnut interior doors, white oak cabinetry, and so much more. Outside, the entertainer's backyard awaits, featuring a pool, spa, recreation/game room, covered patio space, and a convenient pool bath. Positioned within the highly acclaimed Dixie Canyon Charter School District and mere moments from the vibrant dining and shopping options at The Shops at The Sportsmen's Lodge, this home embodies the pinnacle of luxurious living.

Property Details
Features
Appliances
Dishwasher, Dryer, Microwave Oven, Oven, Range/Oven, Refrigerator, Washer & Dryer.
General Features
Heat.
Exterior features
Patio.
Parking
Driveway, Garage.
Additional Resources
This listing on LuxuryRealEstate.com


